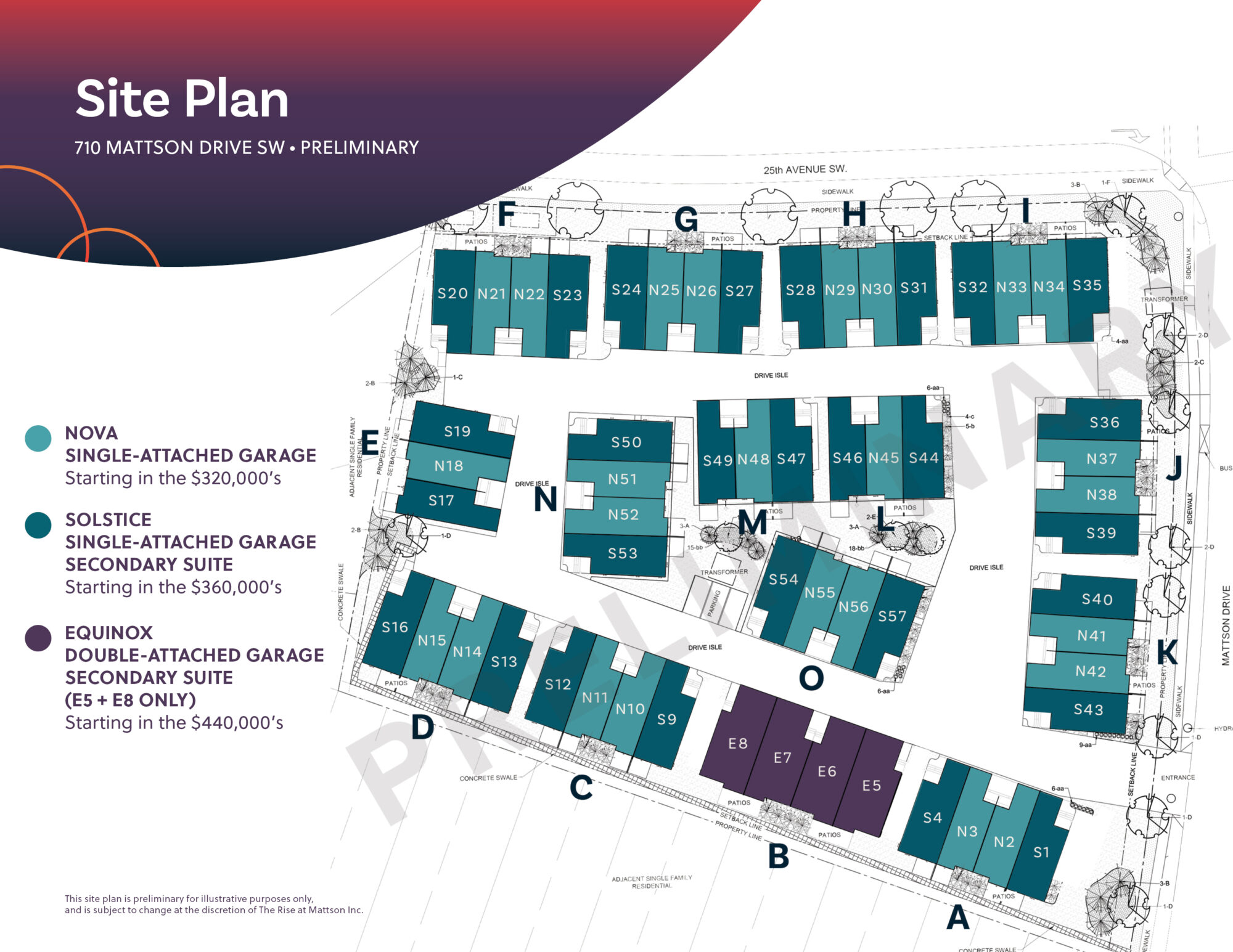Development
Welcome to The Rise
Invigorate your everyday in these Southeast Edmonton townhomes featuring farmhouse vibes with a modern twist.
Location:
Southeast Edmonton
Status:
Now Selling
Now Selling in Mattson
Welcome to The Rise at Mattson, our latest Parkwood Multi-Family project! This development features 57 attached-garage townhomes divided into triplexes and fourplexes. With three models to choose from, there is something for everyone at The Rise.
Inquire About This ProjectSite Plan

Equinox – 1,630 sq ft
With only four opportunities to call this model yours, the Equinox offers exclusivity and elegance with a Double-Attached Garage, functionality for a Legal Suite, and plenty of room for the whole family to enjoy.
- Coastal Contemporary Exterior
- Separate Side Entry
- Gorgeous Galley Kitchen
- Cozy Dining Nook + Living Room
- Spacious Loft + 3 Bedrooms Upstairs
- 3-piece Primary Ensuite + Walk-in Closet
Optional – Finished Legal Suite (see brochure)
Download BrochureSolstice – 1,359 sq ft
Featuring a Single-Attached Garage and functionality for a Legal Suite, the Solstice offers a fabulous investment opportunity in addition to modern interior design, effortless comfort, and room to grow.
- Coastal Contemporary Exterior
- Separate Side Entry
- Chic Entertainer’s Kitchen
- Cozy Dining Nook + Living Room
- Spacious Loft + 3 Bedrooms Upstairs
- 3-piece Primary Ensuite + Walk-in Closet
Optional – Finished Legal Suite (see brochure)
Download BrochureNova – 1,232 sq ft
Boasting a Single-Attached Garage and an option for Basement Development, the Nova is perfectly poised for first-time home buyers, young professionals, and those who appreciate maxim.
- Coastal Contemporary Exterior
- Warm and Inviting Front Foyer
- Spacious Kitchen with a Flush Eating Bar
- Open-Concept Dining Nook + Living Room
- Cozy Loft + 3 Bedrooms Upstairs
- 3-piece Primary Ensuite + Walk-in Closet
Optional – Finished Basement (see brochure)
Download BrochureInvigorate Your Everyday
Awaken your senses to the natural beauty that blankets The Rise at Mattson with vibrant colours, from rejuvenating sunrises in the east to relaxing sunsets in the west. Experience picture-perfect prairie skies in Mattson while enjoying the convenience that Southeast Edmonton’s established amenities has to offer.
- Shauna May Seneca School
- Jan Reimer School
- Father Michael Mireau Catholic Elementary/Junior High
- Michael Strembitsky School
- Rising Scholars Montessori
- Meadows Community Recreational Centre
- Millwoods Recreational Centre
- Ivor Dent Sports Park
- Orchards Dog Park
- Anytime Fitness Summerside
- Orchards Centre
- Future Commercial Site for Convenience and Retail
- Walmart Supercentre
- Real Canadian Superstore
- Shoppers Drug Mart
- Costco – Parsons Industrial
Interested in The Rise at Mattson?
Get in touch with us today to learn more about our attached-garage townhomes, now selling in Mattson!
Contact Us (Global Footer)
"*" indicates required fields






