Our Homes
Browse Our Models
The way you live and how you use a house is what really matters. All of our home model designs can be personalized to fit you and your family’s needs.
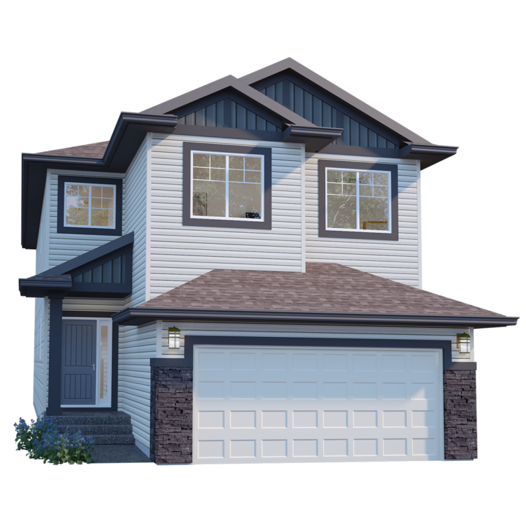
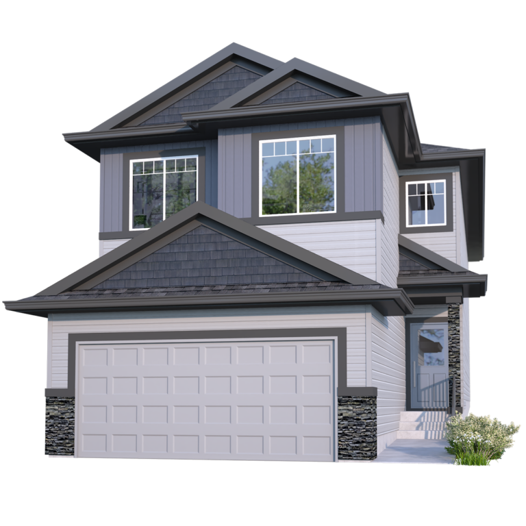
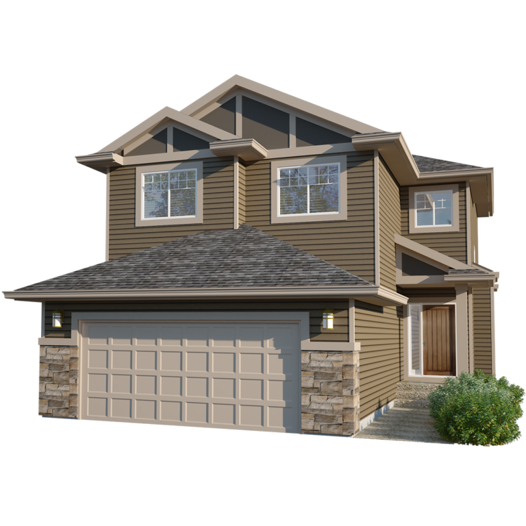
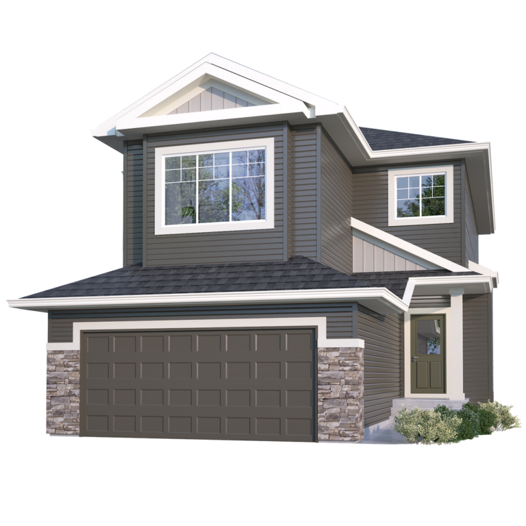
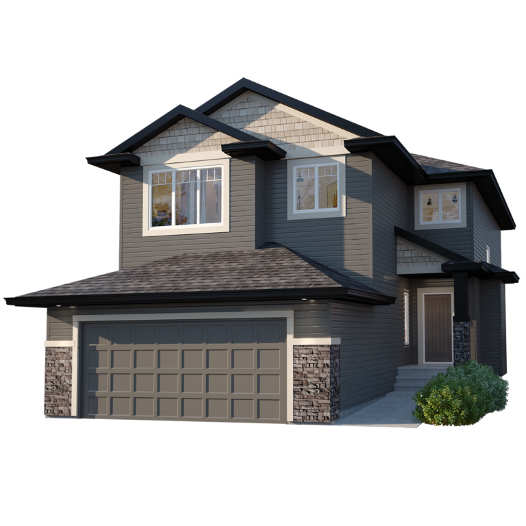
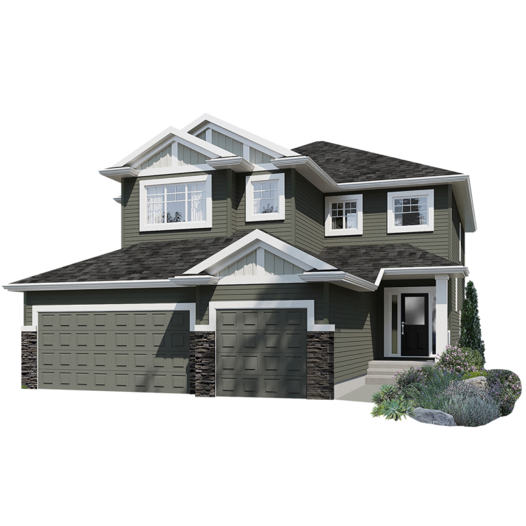
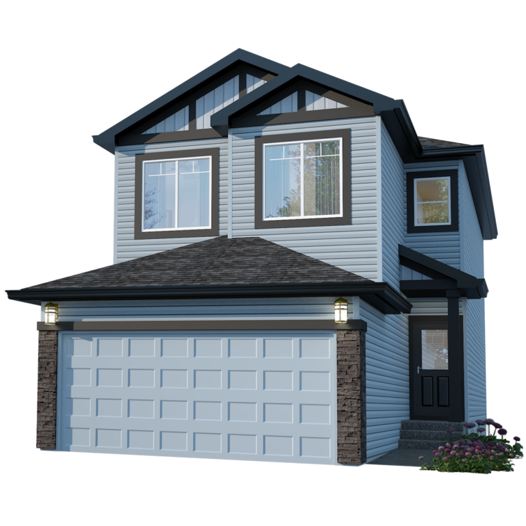
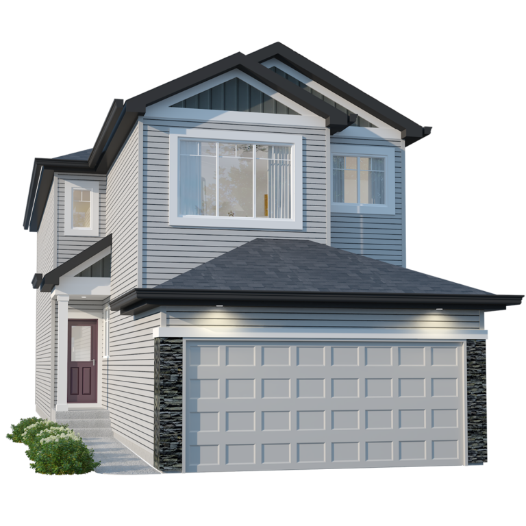
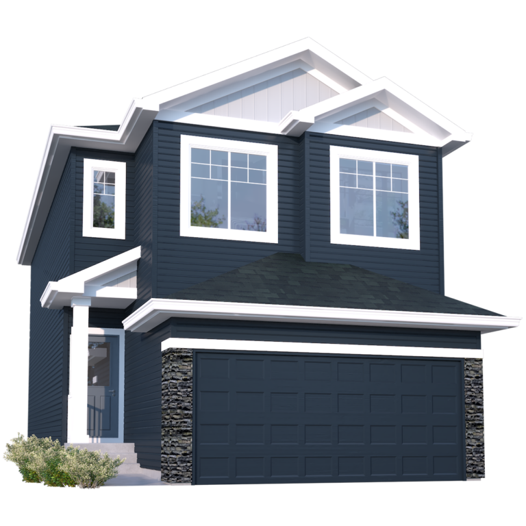
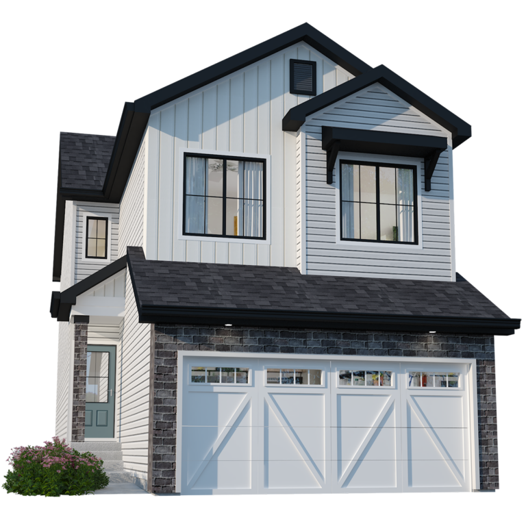
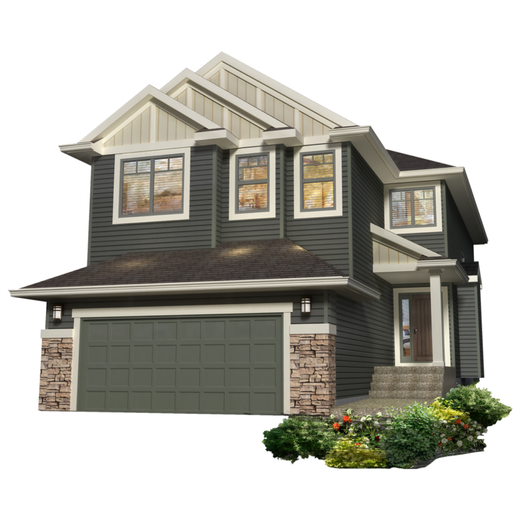
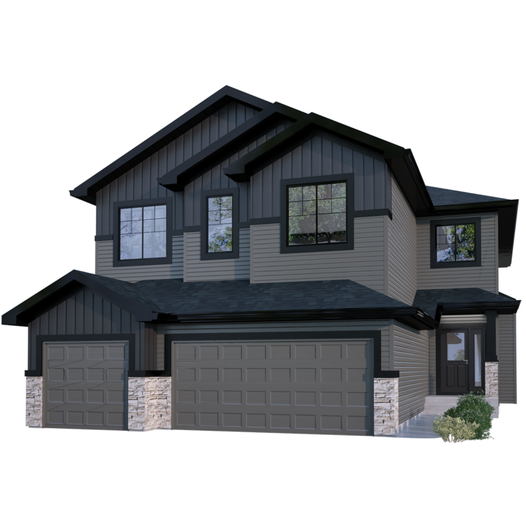
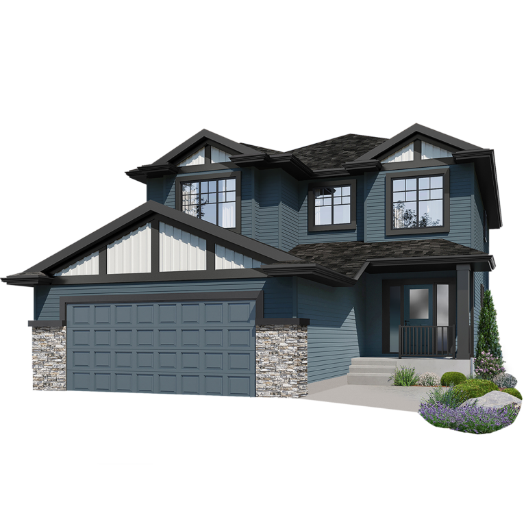
Not finding the results you are looking for? Contact us!
Frequently Asked Questions About Our Models
Here are some common questions we receive about our home models. If you don’t see the answer to your question, please don’t hesitate to reach out and we would be happy to assist you.
Contact UsOur home models range in square footage from roughly 1,500 sq. ft. to 2,900 sq. ft. and beyond depending on how you decide to personalize your Parkwood home.
Many of our home models have been thoughtfully designed to accommodate a number of different options that we have created based on what our homeowners appreciate most. A few popular options include:
- Spice Kitchen
- Main Floor Bed & Bath
- Butler’s Pantry
- Side Entry for a Legal Suite
- Second Floor Laundry
Our models include a wide range of high-quality materials and design finishes that come standard with every Parkwood home. Click the button below to view our 2024 specifications.
Parkwood 2024 SpecificationsThe starting price for each home model varies depending on the size of the lot, and in which community you’d like to build in, among other factors. Our Area Sales Managers would be happy to provide you with more information about pricing when you visit a Parkwood showhome.
Need help selecting the right model?
Our team can help you choose the model and finishings to make sure your home matches your needs. We can build you an exact model or we can personalize it to suit your lifestyle. Connect with us today to get started on your new home build!
Contact Us (Global Footer)
"*" indicates required fields
Quick Possessions Available
Don’t have time to build? You can settle into your Parkwood home sooner by purchasing one of our quick possessions. Same warranty coverage, same construction quality, same amazing service.